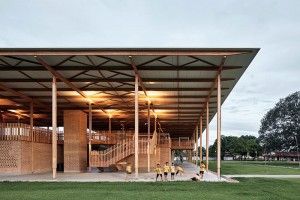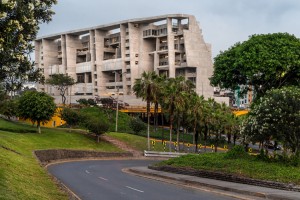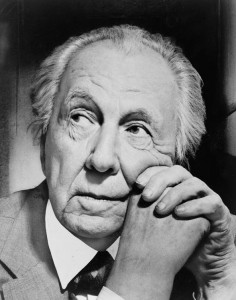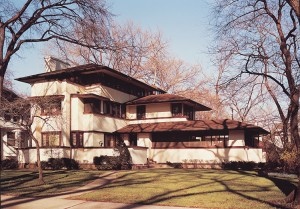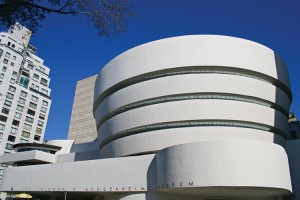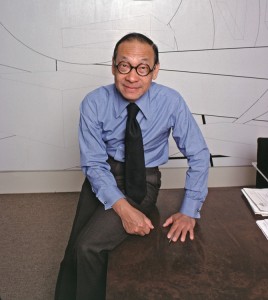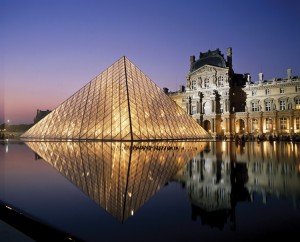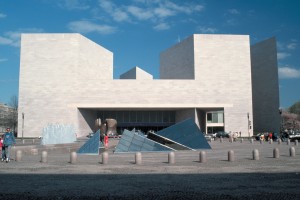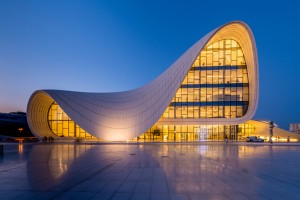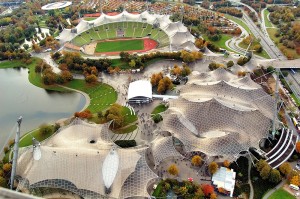Raphael 500
Monday, April 6th, 2020April 6, 2020
Today, April 6, marks 500 years since the death of the Italian painter Raphael in 1520. Raphael was one of the greatest and most influential painters of the Italian Renaissance. His graceful figures and skillful compositions influenced artists up to the early 1900′s. The period of his activity is called the High Renaissance. Raphael painted altarpieces, frescoes (paintings on damp plaster) of historical and mythological scenes, and portraits. His most popular works include his gentle paintings of the Madonna and Child. Raphael was also an architect. From 1514 until his death, he directed the construction of St. Peter’s Basilica in Rome.
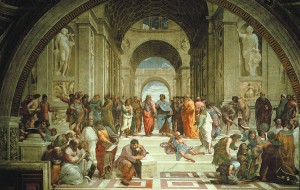
Raphael’s School of Athens shows a gathering of ancient Greek philosophers and scientists in a Roman architectural setting. Standing in the center are Plato, left, and Aristotle, right. The harmony and balance of the composition are typical of the revival of classicism in the period called the High Renaissance. Credit: Fresco (1510-1511); The Vatican, Rome (The Art Archive)
To mark the quincentenary (500th anniversary) of Raphael’s death, the National Portrait Gallery at the Smithsonian Institution in Washington, D.C., is running an exhibition called “Raphael and His Circle” from February 16 through June 14. (Unfortunately, all museums at the Smithsonian Institution were closed temporarily beginning in March because of the COVID-19 pandemic.) The exhibition includes 26 prints and drawings by Raphael’s contemporaries—his “circle”—as well as four drawings by the master himself. In Italy, the Galleria Nazionale delle Marche ran a Raphael exhibition in the artist’s hometown of Urbino from October 2019 to January 2020. Other Raphael tributes are taking place at the Scuderie del Quirinale in Rome, the Veneranda Biblioteca Ambrosiana in Milan, and at the National Gallery and the Victoria and Albert Museum in London.

The Prophets Hosea and Jonah by Raphael. Credit: The Prophets Hosea and Jonah (1510), pen and brown ink with brown wash over black chalk, heightened with white and squared for transfer on laid paper by Raphael; National Gallery of Art
Raphael was born in Urbino on March 28 or April 6, 1483. His real name was Raffaello Sanzio. His father served as court painter to the Duke of Urbino. About 1494, Raphael went to Perugia to study with Perugino, an important painter. Perugino introduced Raphael to the latest ideas in Italian art and greatly influenced his student’s style.
Raphael settled in Florence in 1504. In Florence, Raphael studied the paintings of the great Italian artist Leonardo da Vinci. Leonardo da Vinci’s balanced compositions and idealized figures had a strong influence on all Renaissance painters, including Raphael.
Late in 1508, Pope Julius II asked Raphael to work for him in Rome. Julius wanted to rebuild and redecorate Rome to reflect its ancient glory. He gathered together the most illustrious architects, painters, and sculptors from all parts of Italy. Raphael created his finest work while in the service of Julius and his successor, Pope Leo X. With the assistance of a large workshop, Raphael produced religious paintings, tapestry designs, palace decorations, and portraits. He died in Rome at age 37 on April 6, 1520, after a short illness.



